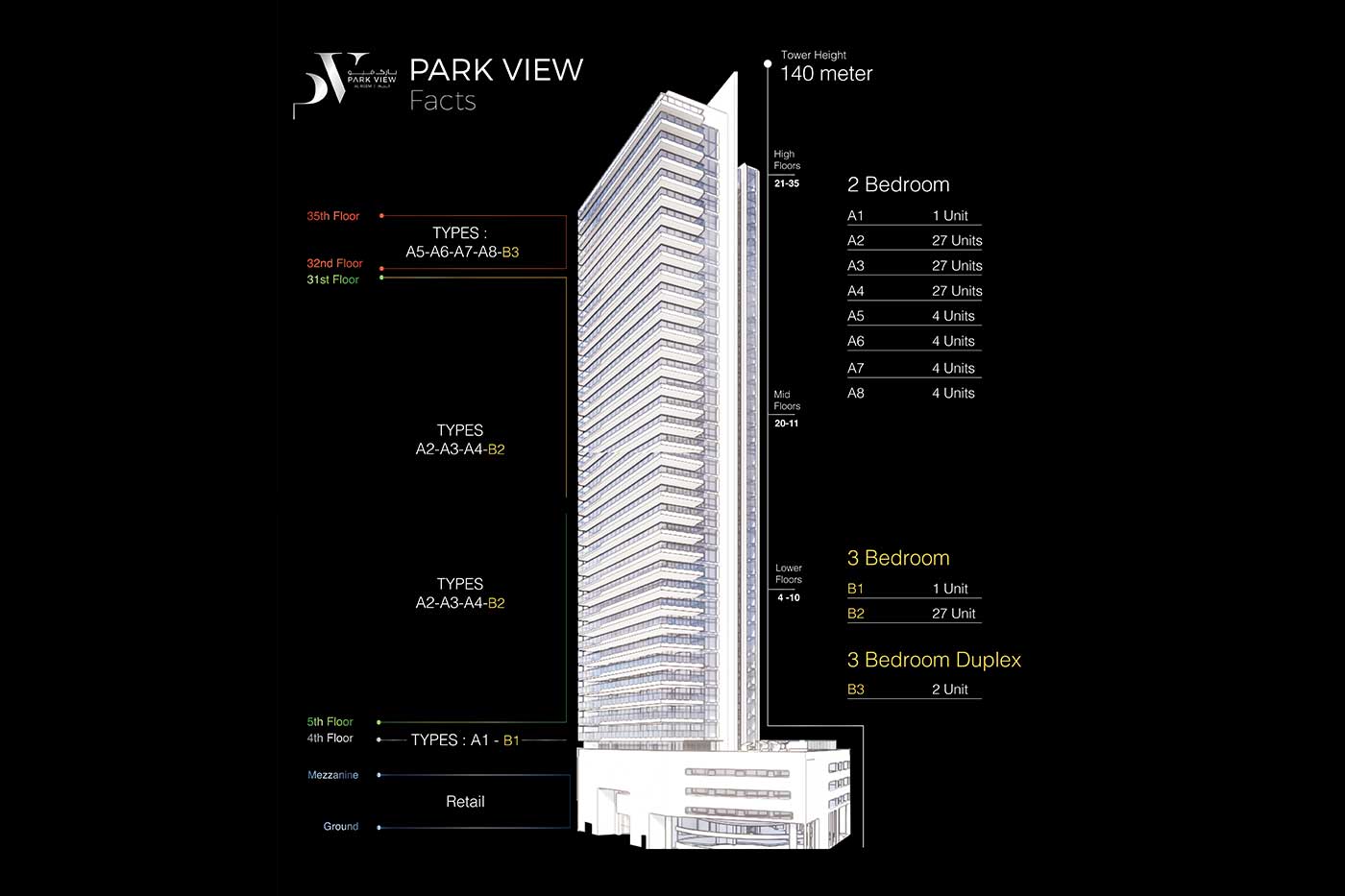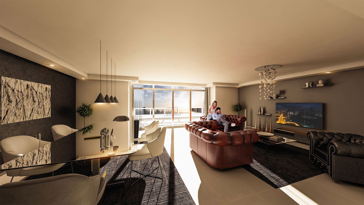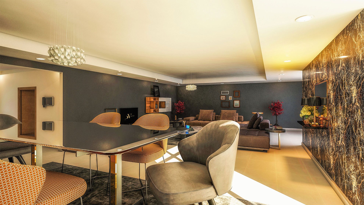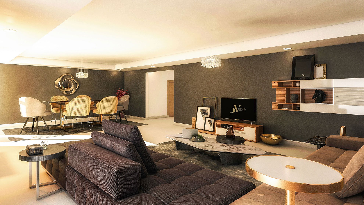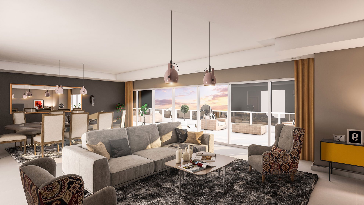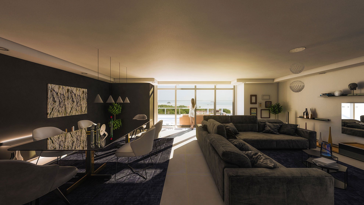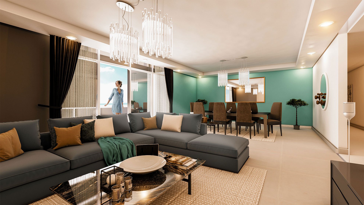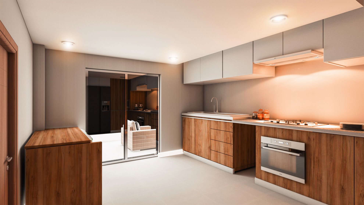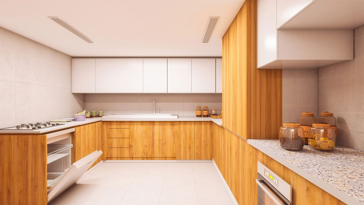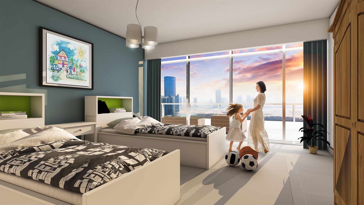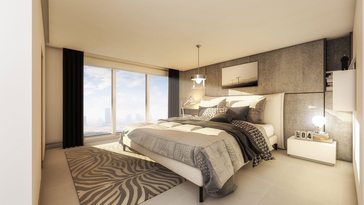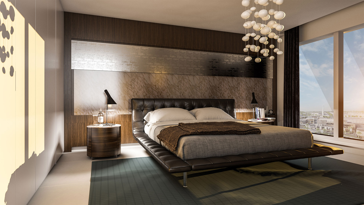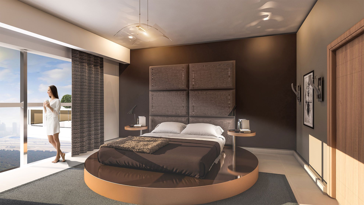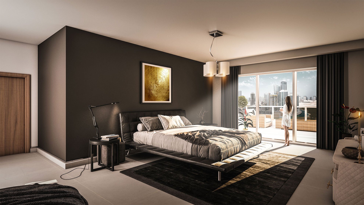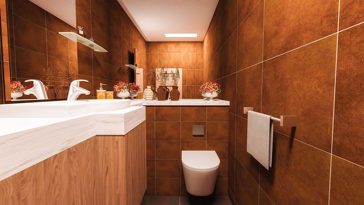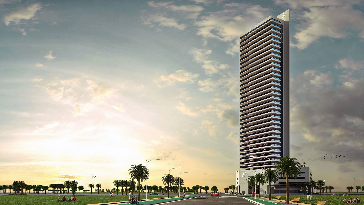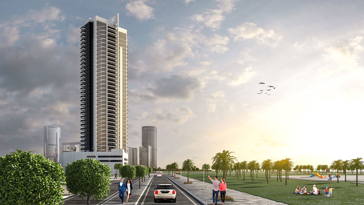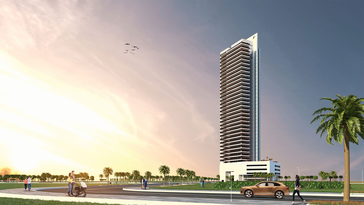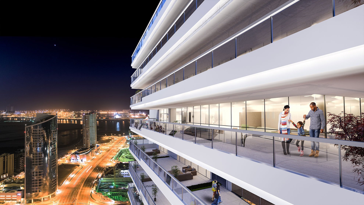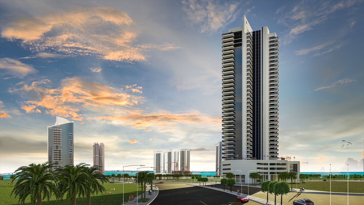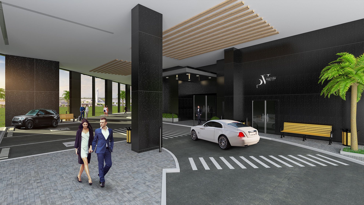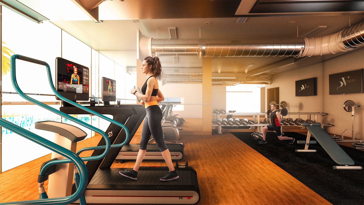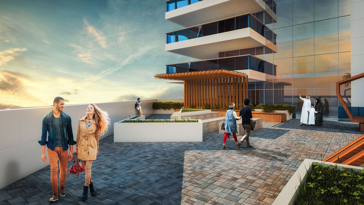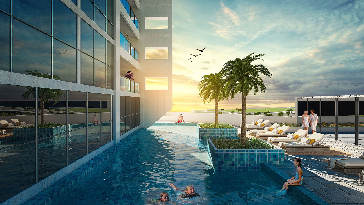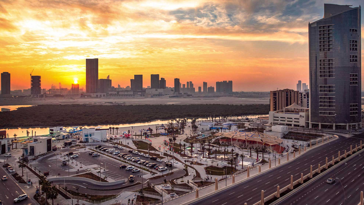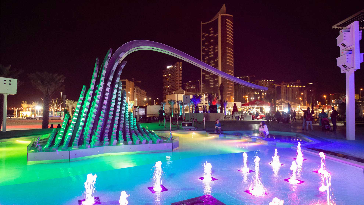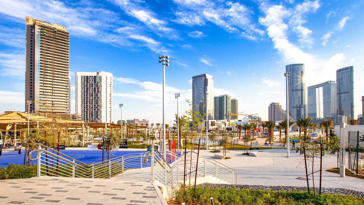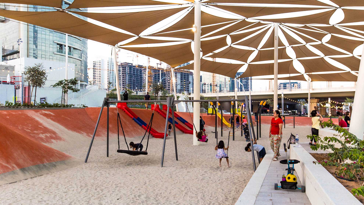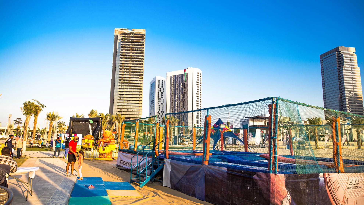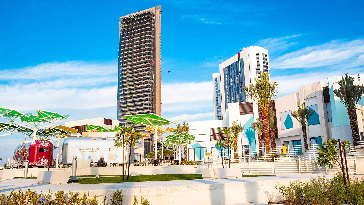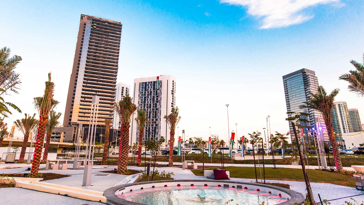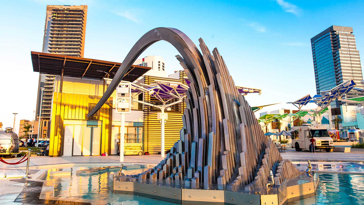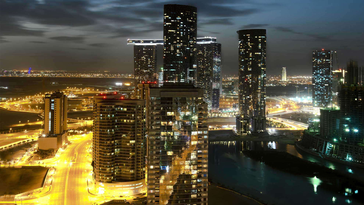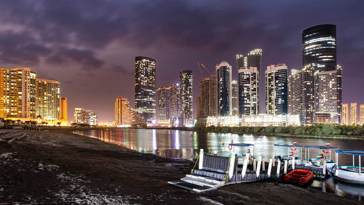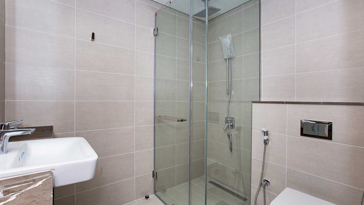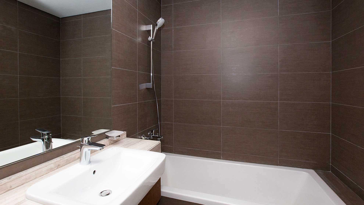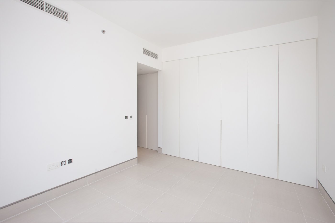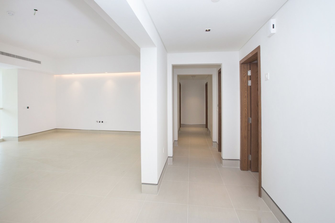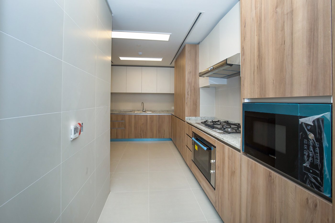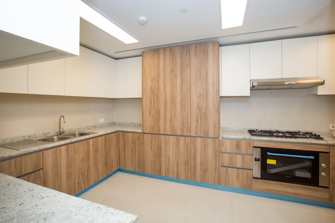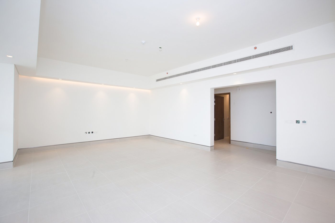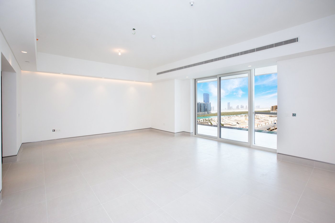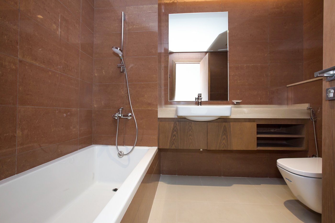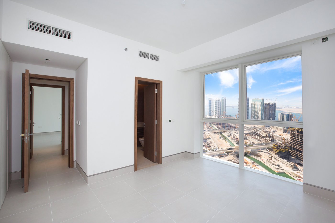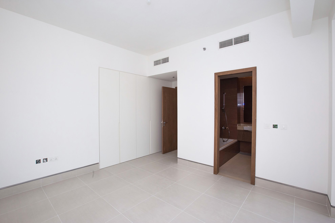

For Interactive Tower Experience
CLICK HERE
WHERE COMFORT MEETS ELEGANCE
Park View located in the heart of Shams Abu Dhabi, Park View Tower is an elegant building with a modern design of thirty-five residential floors. The building’s 128 apartments offer comprehensive and sophisticated living with units ranging from two to three bedroom apartments and duplexes with high quality finishing that offers maximum comfort. The elegant design of Park View Tower and the architectural vision ensured the greatest possible light, providing charming views and the intelligent use of space to meet the needs of all residents.
The tower features a luxurious entrance, excellent lighting and unique design, panoramic lifts and spacious terracesoverlooking the most beautiful landscape around Reem Island such as the central park, canal, and mangrove forests. The tower is strategically located in the center of the island and features many of the finest amenities including a tropical swimming pool, a creative play area, a panoramic gym, Jacuzzi and sauna.
| 35 FLOOR |
128 APARTMENTS |
140 METERS |
4 ELEVATORS |
3 - 2020 HANDOVER |
UNOBSTRUCTED
VIEWS
Impressed by the surrounding natural beauty/ High Floor/ 2 Master bedrooms.
Live the distinguished life, where excellence have no boundries, 2+maid Master Bedrooms apartment
You don't stay here, you live here! Luxurious lifestyle at your fingertips
| Unit Size | 131.57 M² / 1,416 sq.ft |
| Balcony Size | 28 M² / 301 sq.ft |
| Total Size | 160 M² / 1,718 sq.ft |
| Bedroom | 2 |
| Bathroom | 4 |
| Maidroom/Store | 1 |
| View | Park & Mangrove View |
| DOWNLOAD FLOOR PLAN | |
| Unit Size | 131.98 M² / 1,421 Sq.ft |
| Balcony Size | 28 M² / 301 Sq.ft |
| Total Size | 160 M² / 1,722 Sq.ft |
| Bedroom | 2 |
| Bathroom | 4 |
| Maidroom/Store | 1 |
| View | Park & Mangrove View |
| DOWNLOAD FLOOR PLAN | |
| Unit Size | 120.06 M² / 1,292 Sq.ft |
| Balcony Size | 25 M² / 269 Sq.ft |
| Total Size | 145 M² / 1,561 Sq.ft |
| Bedroom | 2 |
| Bathroom | 3 |
| Maidroom/Store | 0 |
| View | Park & Sea View |
| DOWNLOAD FLOOR PLAN | |
| Unit Size | 87.72 M² / 944 Sq.ft |
| Balcony Size | 21 M² / 226 Sq.ft |
| Total Size | 109 M² / 1,170 Sq.ft |
| Bedroom | 2 |
| Bathroom | 3 |
| Maidroom/Store | 0 |
| View | Sea & Community View |
| DOWNLOAD FLOOR PLAN | |
| Unit Size | 89 M² / 958 Sq.ft |
| Balcony Size | 17 M² / 183 Sq.ft |
| Total Size | 106 M² / 1,193 Sq.ft |
| Bedroom | 2 |
| Bathroom | 3 |
| Maidroom/Store | 0 |
| View | Sea & Community View |
| DOWNLOAD FLOOR PLAN | |
| Unit Size | 98 M² / 1,055 Sq.ft |
| Balcony Size | 75 M² / 807 Sq.ft |
| Total Size | 174 M² / 1,873 Sq.ft |
| Bedroom | 2 |
| Bathroom | 3 |
| Maidroom/Store | 0 |
| View | Park, Sea & Community View |
| DOWNLOAD FLOOR PLAN | |
| Unit Size | 152 M² / 1,638 Sq.ft |
| Balcony Size | 58 M² / 614 Sq.ft |
| Total Size | 210 M² / 2,262 Sq.ft |
| Bedroom | 2 |
| Bathroom | 4 |
| Maidroom/Store | 1 |
| View | Park & Mangrove View |
| DOWNLOAD FLOOR PLAN | |
| Unit Size | 109 M² / 1,173 Sq.ft |
| Balcony Size | 21 M² / 226 Sq.ft |
| Total Size | 130 M² / 1,400 Sq.ft |
| Bedroom | 2 |
| Bathroom | 4 |
| Maidroom/Store | 1 |
| View | Park & Sea |
| DOWNLOAD FLOOR PLAN | |
| Unit Upper Size | 104 M² / 1,120 Sq.ft |
| Unit Lower Size | 106 M² / 1,140 Sq.ft |
| Upper Balcony Size | 17 M² / 183 Sq.ft |
| Lower Balcony Size | 17 M² / 183 Sq.ft |
| Total Size | 244 M² / 2,626 Sq.ft |
| Bedroom | 3 |
| Bathroom | 4 |
| Maidroom/Store | 1 |
| View | Park & Sea |
| DOWNLOAD FLOOR PLAN | |
| Unit Size | 188.29 M² / 2,027 Sq.ft |
| Balcony Size | 160 M² / 1,722 Sq.ft |
| Total Size | 348 M² / 3,749 Sq.ft |
| Bedroom | 3 |
| Bathroom | 5 |
| Maidroom/Store | 1 |
| View | Park & Mangrove View |
| DOWNLOAD FLOOR PLAN | |
| Unit Size | 202.14 M² / 2,176 Sq.ft |
| Balcony Size | 102.5 M² / 1,103 Sq.ft |
| Total Size | 305 M² / 3,279 Sq.ft |
| Bedroom | 3 |
| Bathroom | 5 |
| Maidroom/Store | 1 |
| View | Park & Mangrove View |
| DOWNLOAD FLOOR PLAN | |
| Retail Shop Size | 253.39 M² / 5,344 Sq.ft |
| Total Size | 496 M² / 5,344 Sq.ft |
| DOWNLOAD FLOOR PLAN | |
- Payment plan option 1 -
3%Downpayment
Current 2018
1%Monthly
85%Handover
3 - 2020
Payment plan
10%Downpayment
90%Handover
PARK VIEW TOWER INFORMATION
BALCONY
LIVING ROOM
LIVING ROOM
LIVING ROOM
LIVING ROOM
LIVING ROOM
LIVING ROOM
KITCHEN
KITCHEN
MASTER BEDROOM
MASTER BEDROOM
MASTER BEDROOM
MASTER BEDROOM
MASTER BEDROOM
BATHROOM
THE PARK VIEW TOWER
THE PARK VIEW TOWER
THE PARK VIEW TOWER
THE PARK VIEW TOWER
THE PARK VIEW TOWER
ENTRANCE
GYM
GYM
PODIUM
SWIMMING POOL
CENTRAL PARK
CENTRAL PARK
CENTRAL PARK
CENTRAL PARK
CENTRAL PARK
CENTRAL PARK
CENTRAL PARK
CENTRAL PARK
CENTRAL PARK
CENTRAL PARK
CENTRAL PARK
BEDROOM
BEDROOM
BEDROOM
CORRIDOR
DINING AREA
KITCHEN
KITCHEN
LIVING AREA
LIVING AREA
MASTER BATHROOM
MASTER BEDROOM
MASTER BEDROOM
LUSCIOUS
GREEN SPACE
35
Floors128
Apartments43,434
Built-Up Area(m2)2,376
Plot Size(m2)4
Elevators15
Louvre Abu Dhabi10
Abu Dhabi Downtown20
Saadiyat Beach13
Abu Dhabi Mall9
Galleria Mall8
Reem Mall9
Cleveland Clinic6
Paris Sorbonne University32
Al Raha Beach20
Saadiyat Island30
Ferrari World30
Abu Dhabi Airport
Established in February 2015, Mesab Limited is a licensed sub-developer of municipal affairs in the Emirate of Abu Dhabi that specializes in building and developing real estate and community developments to provide unique investment opportunities to investors around the world. Mesab has a team of highly qualified architects and professional designers committed to achieving success and quality through their work to build the most successful and profitable real estate projects that have a high return of investment.
Honesty, Commitment, Integrity and Innovation: These are the core values the Mesab Real Estate is based upon. With the foundation of these values, they have built a trusted reputation and strong relationships with their partners and clients. Their team is committed to the success of their clients and focused on innovation not only through design and product functionality, but also in the way they work as a team and deliver to their customers. With the launch of its new Park View Tower, Mesab is reviving the concept of real estate development at the highest level.
6,500,000
Total Development Area - Sqm215,000,000
Total BUA - Sqft11,800,000
Office Space - Sqft6,200,000
Retail Space - Sqft9,600
In Hotel Rooms / Serviced Apt200,000
Residents on Completion2,908,000
Total Population551,535
UAE Nationals2,356,638
Non-Nationals1,785,461
Urban Population1,122,612
Rural Population366,029
Students


600 548 200
02 205 2800
info@parkview.ae
Register your interest
| No. of BR | No. of Types | Types |
| 2 BR | 8 Types | A1-8 |
| 3 BR | 2 Types | B1-2 |
| 3 BR Duplexes | 1 Type | B3 |
| No. BR | Type | No. of Units | Floors |
| 2 BR | A1 | 1 Unit | 4th floor on the podium |
| A2 | 27 Units | 5 – 31 | |
| A3 | 27 Units | ||
| A4 | 27 Units | 32- 35 | |
| A5 | 4 Units | ||
| A6 | 4 Units | ||
| A7 | 4 Units | ||
| A8 | 4 Units | ||
| 3 BR | B1 | 1 Unit | 4th floor on the podium |
| B2 | 27 Units | 5 – 31 | |
| B3 Duplex | 2 Units | 32– 35 |
| No. of Bedrooms | Type |
| 2 BR | A1 |
| A2 | |
| A7 | |
| A8 | |
| 3 BR | B1 |
| B2 | |
| 3 BR DUPLEX | B3 |
| No of Bedrooms | Type |
| 2 BR | A7 |
| No. of bedrooms | Type |
| 2 BR | A7 |
| 3BR | B1 |
| B2 |
| No. of bedroom | Area Range in square feet (sqft) |
| 2BR | 145 to 818 (sqft) |
| 3BR | 1,103 to 1,722 (sqft) |
| 3BR DUPLEX | 228 (sqft) |
| No. of Bedrooms | Type |
| 2 BR | A8 |
| 3 BR | B2 |
| 3BR DUPLEX | B3 |
*Disclaimer: the above informations are by July, 2018 and might have some changes in the future; in case of any change it will be updated ASAP.

 العربية
العربية
